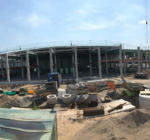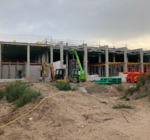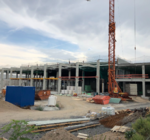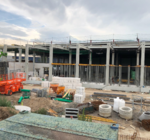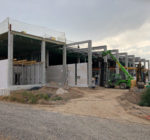
The construction work on the new building in Mannheim is taking shape
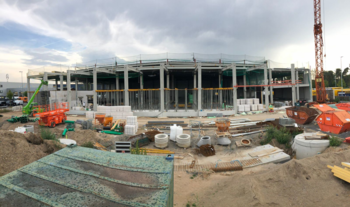 Now that the first concrete columns, struts and walls have been erected we get an initial impression of the size of the new building at our Mannheim location.
Now that the first concrete columns, struts and walls have been erected we get an initial impression of the size of the new building at our Mannheim location.The construction of the new building in Mannheim is taking on visible shape. After the earthworks and concreting were completed, construction work began on the outer shell of the building, so that the hall floor and interior work can be carried out regardless of weather conditions. Large concrete columns with heavy-duty cranes were erected for this purpose. Frost skirting (sandwich panels) with integrated thermal insulation and a plinth are installed in front of the concrete columns. Steel struts between the concrete columns mark the ceiling of the ground floor, and further concrete struts outline the ceiling of the building. In the meantime wheel loaders, excavators and crawlers carry out minor earthworks and level the surface.
The roof panels are now attached to the ceiling struts by a large crane. Subsequently, a large number of heavy-duty trucks bring the wall panels, which are mounted with the help of telescopic loaders and a crane. This means that the first wall of the new building is already in place, namely the rear wall. Afterwards, a procession of concrete mixers drive onto the site to carry out concrete work such as pouring the floor slab and intermediate ceilings. Before the intermediate ceiling was cast, the formwork and large amounts of masonry iron were put in place, as this floor will later have to be able to carry high-rack shelving with pallets.
Now trucks bring pallet after pallet with lime sandstone bricks for the entrance area. The first windows and doors become visible, making the structure look even more like a building. Safety on the construction site is always paramount. Before each new stage of the work, nets and edge protection are fitted in the relevant area.





